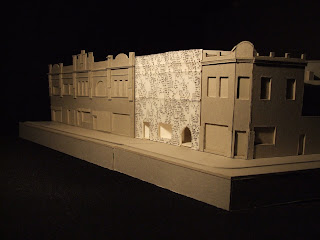Aims:
- To enhance the cultural identity of King Street through architectonics/contmporary art
- Create metaphor of discovery through design [contemporary art is the act of journey for the viewer as the artist ask them to question social and personal beliefs]
- Use altering and developing view ponits throughout the gallery to enhance to act of discovery and journey
- Final design should engage with the local community in a number of ways
Key Concepts:
Engage
- retain 'Books on King' [fundamental to the cultural integrity of King St]
- encourage local graffiti art
- inform residents of local history
- 24hr installation space to allow gallery to remain open throughout the night when King St is at its busiest, therefore larger numbers can view artwork
Journey
- numerous view points thoughout gallery encorpourated with circulation resulting in a metaphorical journey through the gllery spaces
- complex voids and extrusions
- flexible gallery spaces
161-163 King Street - Seduce & Books on Kings

164 King Street - W.N. Bull Funeral Service [opposite site]

Stephen Street

Victoria Street

Rose Street

Site Analysis



The 1:2000 site model I constructed informed the geometric shapes I included within my design. All floor plans derive from the town plan consisting of interconnecting volumes - cubes, L-shapes, voids, recesses etc. I felt it was the voids that made the built shapes so appealing.
Drawings



*journey*
Ground Floor

Viewpoints:
- a very wide but short window at the far end of the bookshop allows those reading in the quiet end to view the sculpture within the courtyard
- the gallery street entrance frames the courtyard sculpture
- from both within the bookshop and from the sidewalk the 24hr installation can be viewed
The bookshop and 24hr installation space act as a transitional aspect to the design; the veiwer or reader can catch glimpses into the void at the heart of the gallery - the beginning of thier journey
Level 1

Viewpoints:
- after entering the gallery the viewer finds themself within the pod, its key functions are circulation and to aid in diffusing direct northern light into the building behind. Again a low, wide window by their feet gives the viewer a glimpse of the sculpture below.
- all windows from the office and w.c. give views onto King St.
- painting/drawing exhibition space looking out onto courtyard a receiving abundant light
Level 2

Viewpoints:
- the pod opens up on this level and allows full view of the courtyard below along with a bridge to connect to the main gallery space
- a right turn from the stairs, a small alcove displays a solitry piece of work possibly something teh viewer may miss until returning down the stairs
- main gallery space/function area looks right out to the rest of the building with possible views through the bookshop and entrance onto King St
Level 3

Viewpoints:
- the diffused light of the bathroom cube is stronger on the exterior walls than from within the apartment
- top gallery space has little natural light accept for the mezzanine area looking down through level 2 and 1, catching glimpses of the courtyard at certain angles
Sectional Model






Graffiti found within the sites vicinity



*enagage*
The abundance of graffiti found along King St informed the inclusion of a large blank wall joining the alley behind the site. This wall along Victoria Street acts as a blank canvas inviting local street artists to add to the wall. This aims to get the local community involved in the art gallery and will become a continually evolving artwork. Another feature of the back wall is a wide, shallow window allowing those walking along the back st to get a glimpse of the inhabitants inside the gallery.

My main concept with the site began by attempting to incorporate historic elements into my design. I wanted to recreate the original facade and so set about trying to find either plans of photos. After a thorough search of Sydney Library and Archives, Newtown Library and Archives, and also the Internet I was unable to locate such a document. I even contacted W.N. Bull Funerals who have been located opposite my site since 1800's but their archive didn't contain an image of 161-163 King St. While at the Sydney Archives at Town Hall I made copies of the "Sands" directory which gave me the names of occupants of my site from 1800 to 1950. In my final design I have turned my original concept for the facade on its head, as there are no common horizontal lines of the facades either side of my site I have designed a texture to be printed onto a glass facade. Although the facade doesn't visually complete the original facades it does in fact contain a great deal of culture and local history - a contemporary answer to recreating the past.
Plot Sale Records

Extract from Sydney Directory "The Sands" from 1920 listing occupants of King Street

Texture made from "The Sands" incorporated into facade

